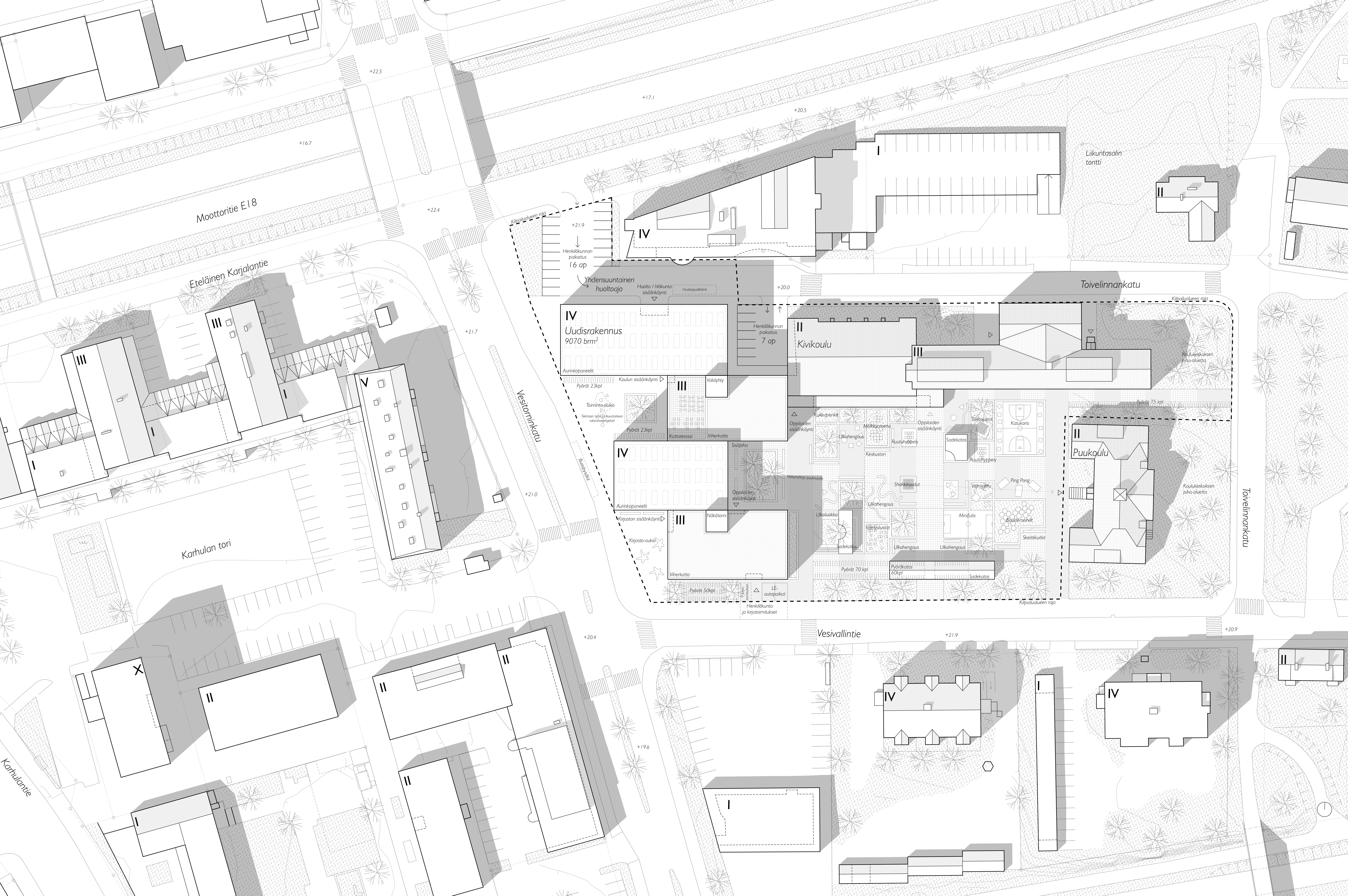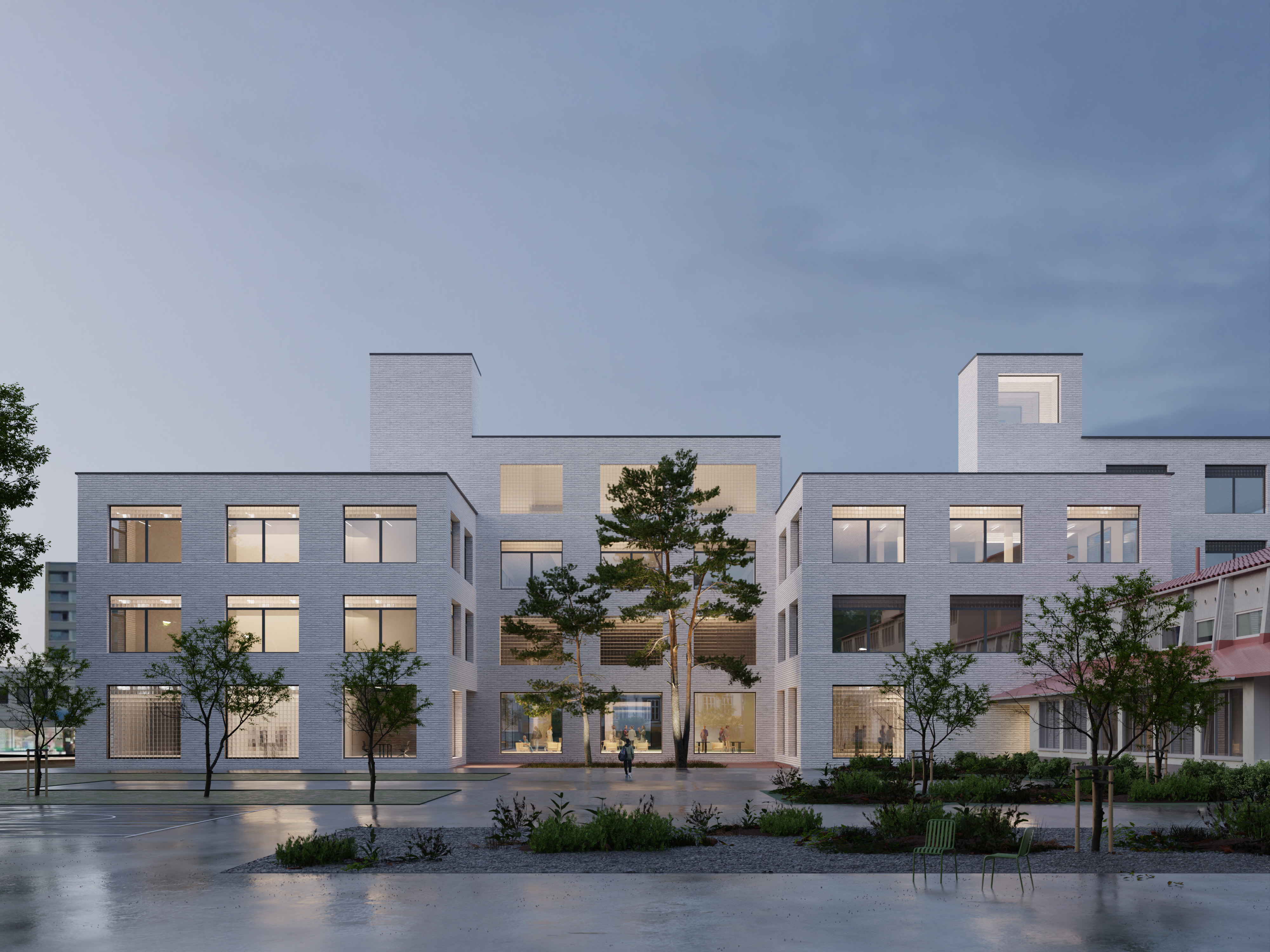
Karhula High School and Library
In progress, completion 2027
First prize, 2022
Kotka, Finland
9300 m²

The new Karhula high school and library in Kotka interprets the recognisable historical identity and strong industrial atmosphere of the area. Built of brick and glass, the new building captures the original materiality of Karhula and becomes the heart of the district. The four rectangular volumes of the building continue the scale of the existing 1950’s school creating open spaces and squares around the complex. Two staircases appearing as ”chimneys” form an iconic silhouette, reminiscent of old factory buildings, for the school centre.
The library entrance square is directed towards Karhula market square and the other entrance square of the school centre is located along Vesitorninkatu. The courtyard square on the side of the schoolyard frames a view towards the old wooden school building on the site from the library hall.






