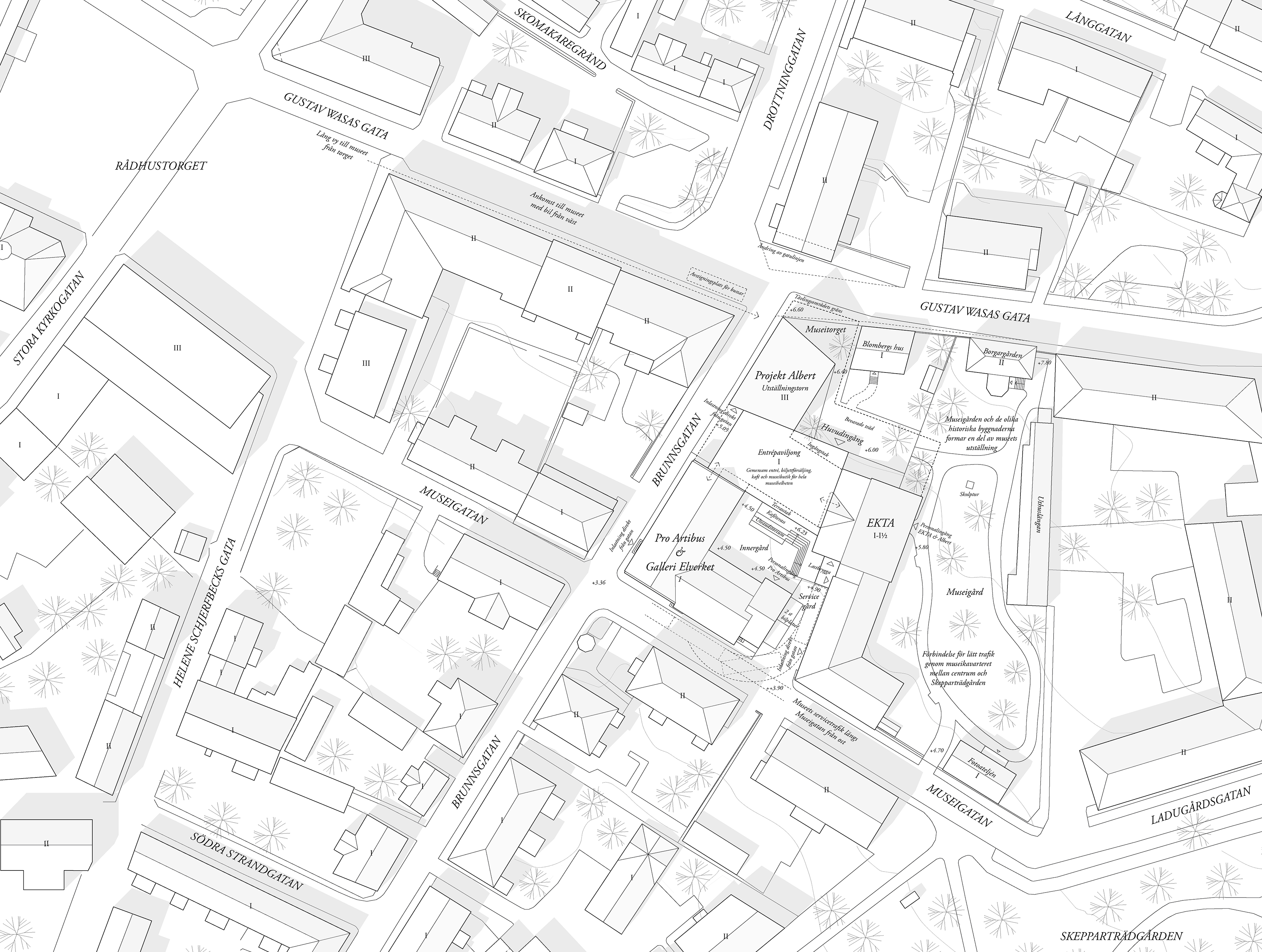
A museum building connecting two existing museums in the medieval wooden town of Ekenäs
Invited competition, 2018
Ekenäs, Raseborg, Finland
1500 m²


The plan proposes a vision for connecting the two existing museum buildings of Ekenäs museum quarter with a new museum building containing new exhibition spaces as well as shared lobby and service functions for all three parts of the new museum entity. The programme of the new building is divided into two building masses: a three-story-high exhibition tower, forming a landmark towards the town square, and a one-story-high pavilion, connecting the existing museums and articulating outdoor spaces of the site. Building masses, heights and materials are adapted to the sensitive historical location, while forming a functional entity of three museum buildings working together as one, and a new landmark and attraction for Ekenäs town centre.


