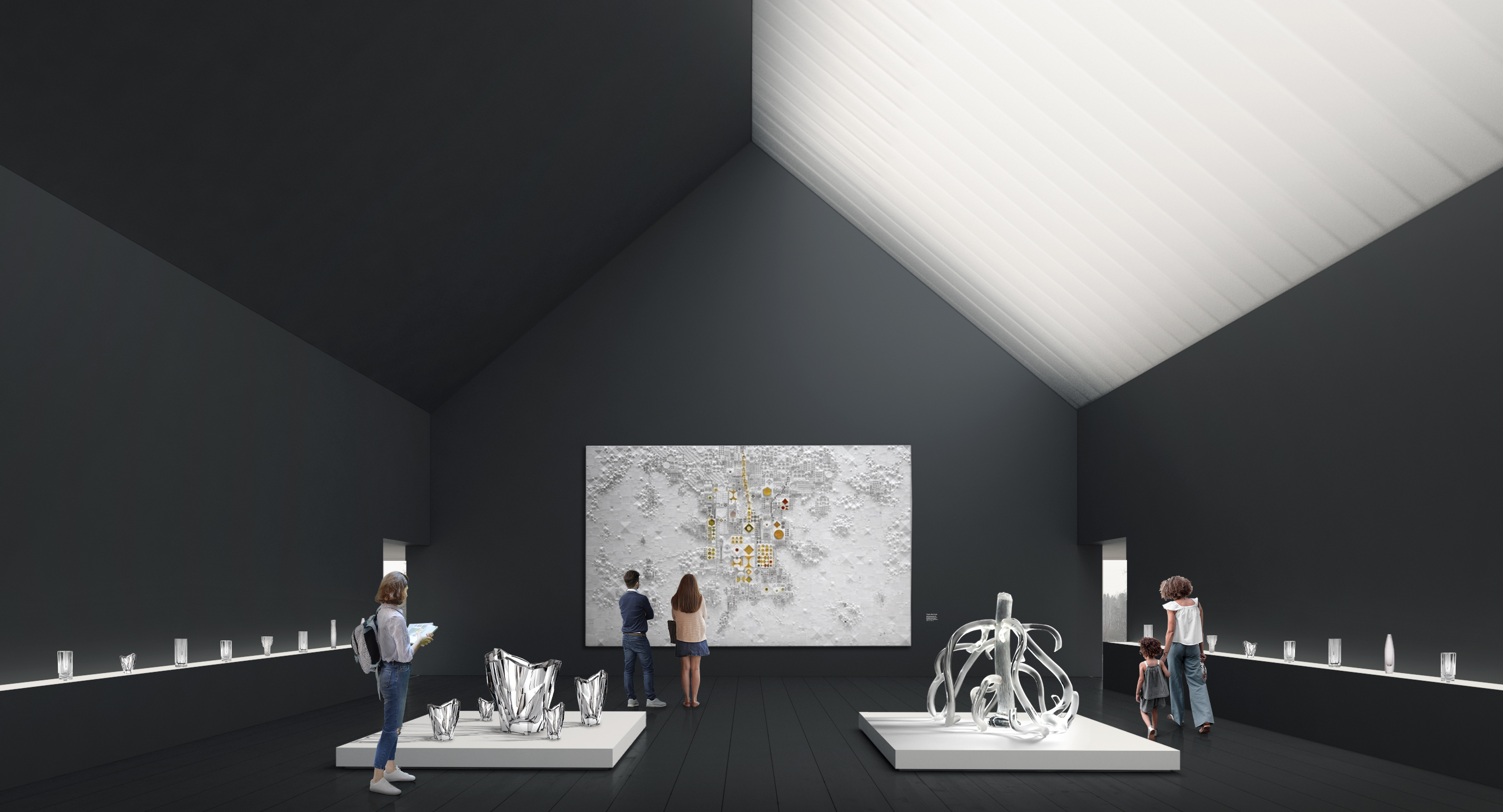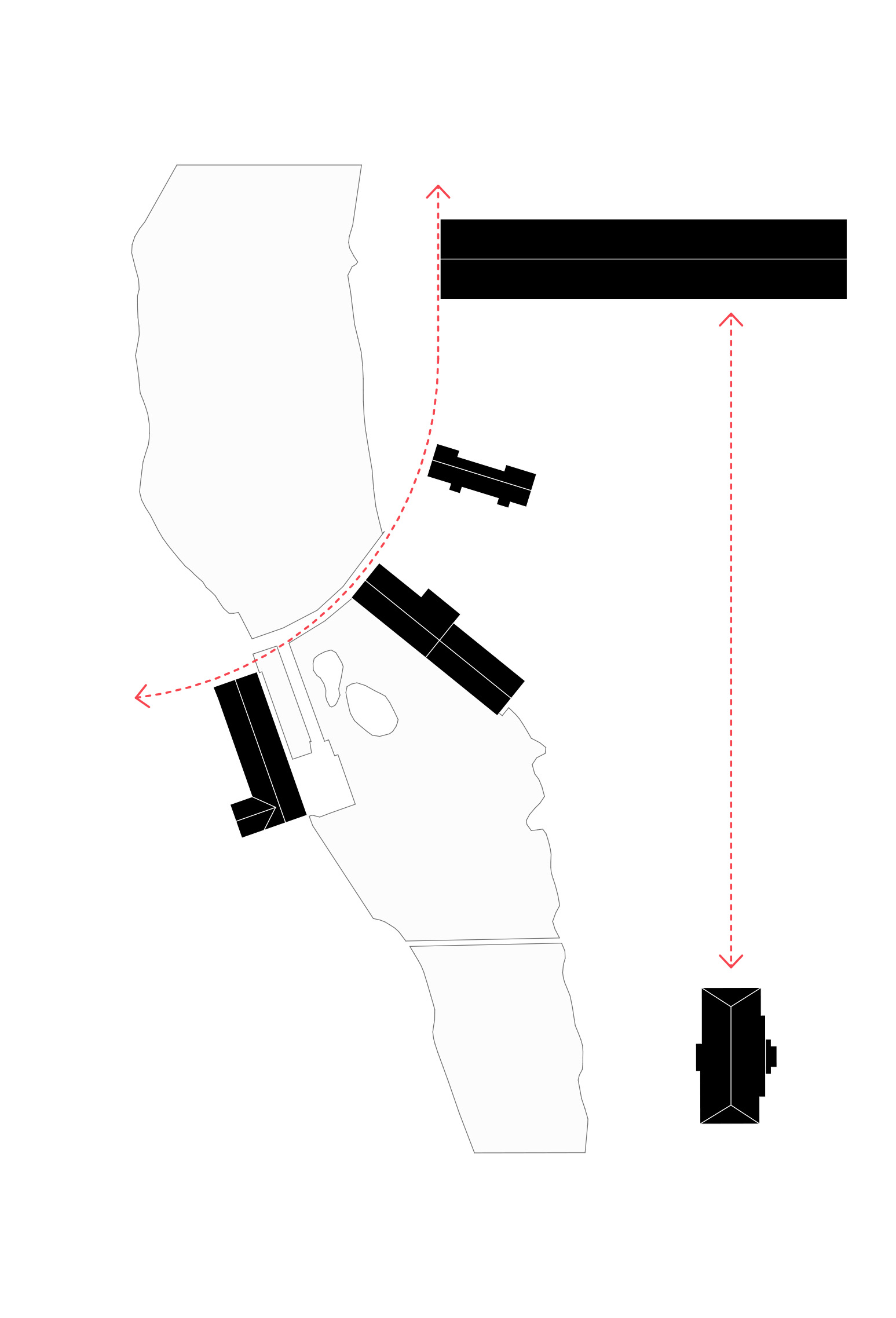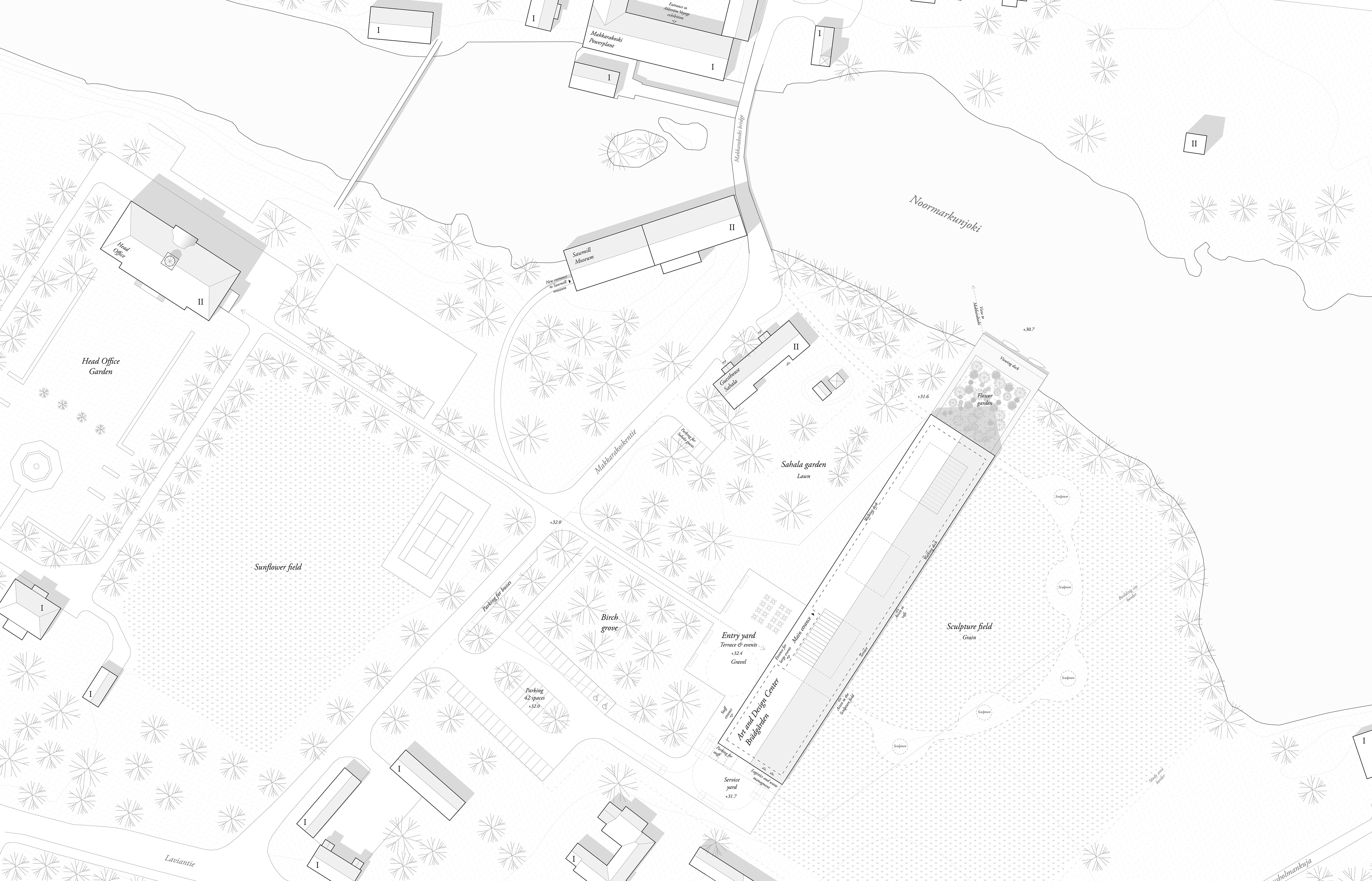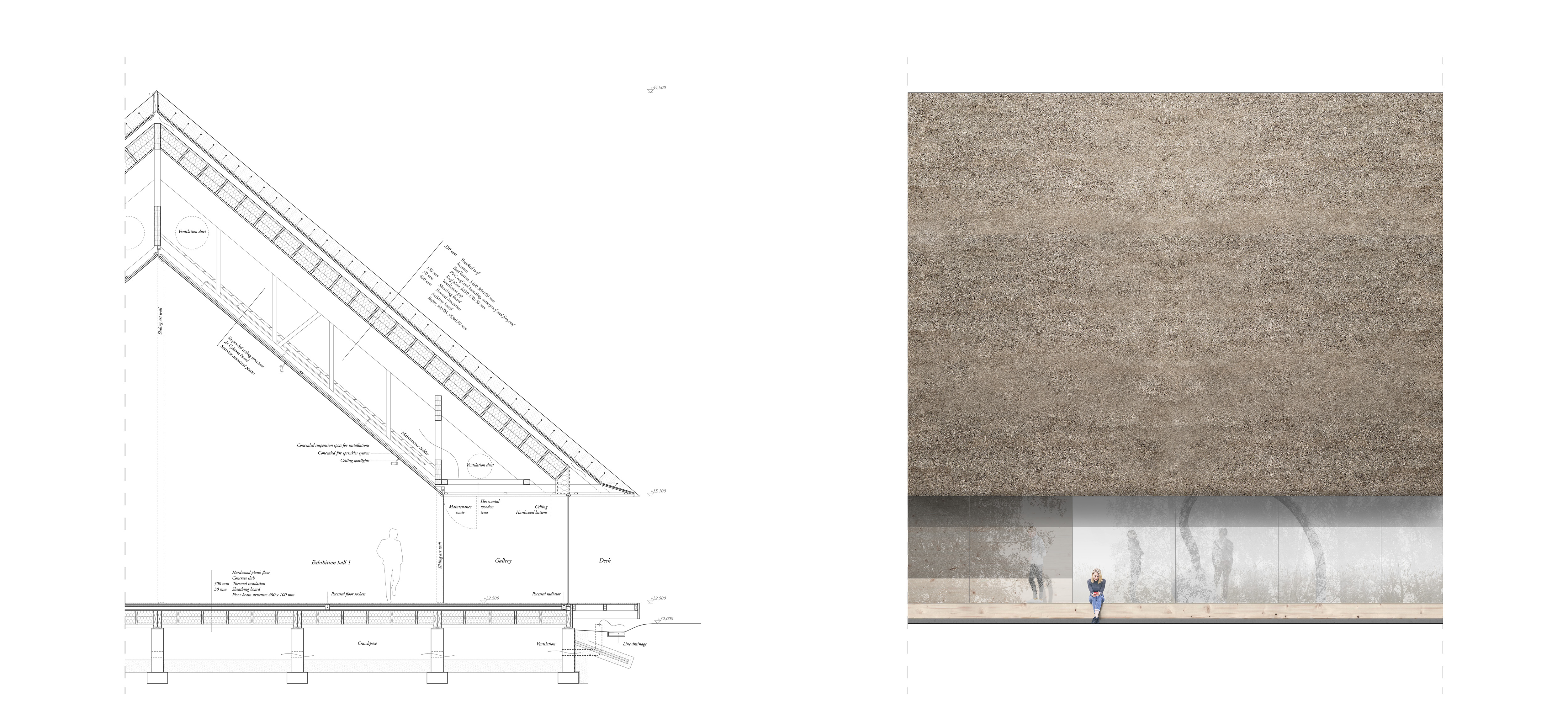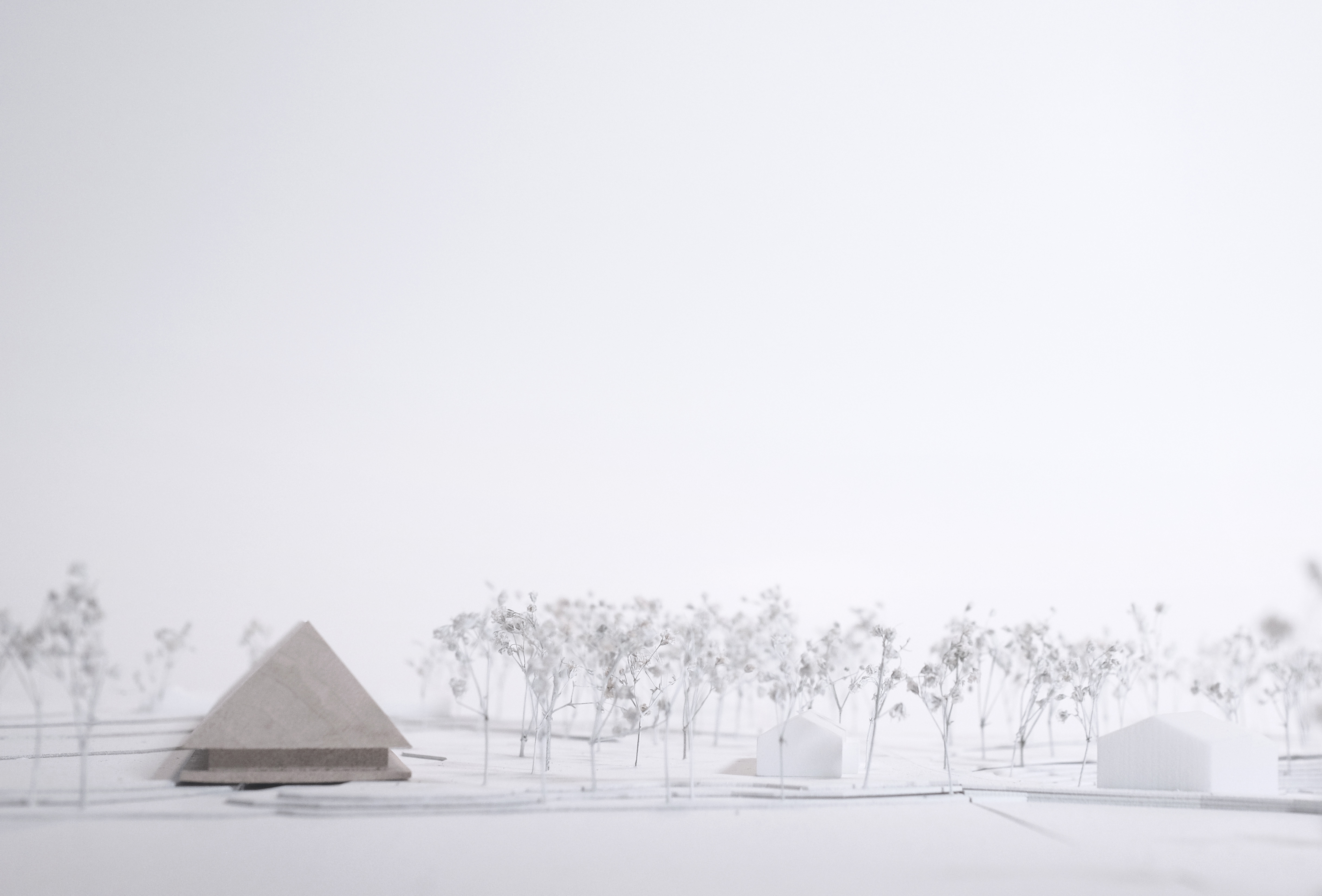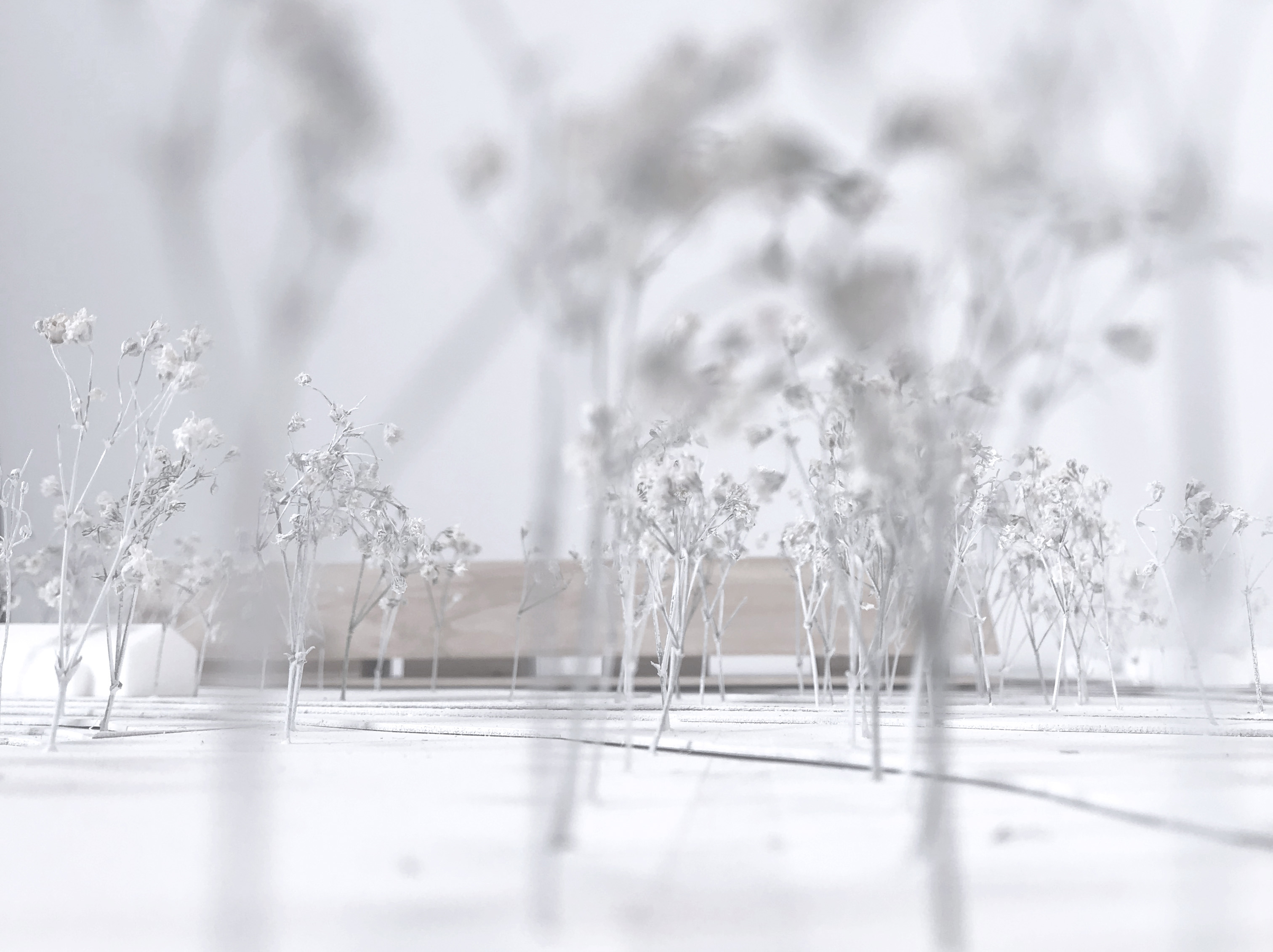
Visitor centre, event space and art gallery under one roof in historical Noormarkku Works area close to Aalto´s Villa Mairea.
Art and Design Center Brädgården
Invited competition - Honorary mention, 2021
Noormarkku, Finland
2350 m²
Brädgården aims to be an iconic building with a strong character that brings various functions and users together under one roof at the Noormarkku Works. The building appears to defy gravity as an extruded triangular shape hovering above the landscape. Brädgården adds a contemporary element to the continuum of different architecture styles in the area, while respecting the unique historical context sensitively. The building continues the composition and vernacular massing of the hammer workshop, sawmill and Sahala, all facing the river and the same center point of an arc. The long building volume adapts to the horizontal open landscape as seen from the south-east. The thatched roof softens the appearance of the large building and makes it appear as if it grows from the field. Towards the culturally valuable Noormarkunjoki riverscape, the narrow north-eastern facade is in harmony with the scale of the historical riverside buildings. Wooden walking decks covered by long eaves around the building lead to the river and a viewing platform on the water. A sculpture path is cut to the field south-east of the building.
The spatial concept of Brädgården takes inspiration from the history of the site. Piles of sawn timber from the sawmill used to be placed outdoors to dry in the open field forming rows of wooden volumes with space in between. Similarly, the room programme of Brädgården is organized as a linear sequence of volumes and voids. Four wooden masses support the pitched roof volume, creating a flow of open space around the blocks and opening both framed and panoramic views. The roof mass with long eaves cantilevering from bearing walls deep in the building frame enable spaces to open to the surroundings through a retracted minimal frameless glass facade surrounding the building. The eaves are hanging low in order to create intimate circulation areas surrounding high spaces in the centre of the building.


