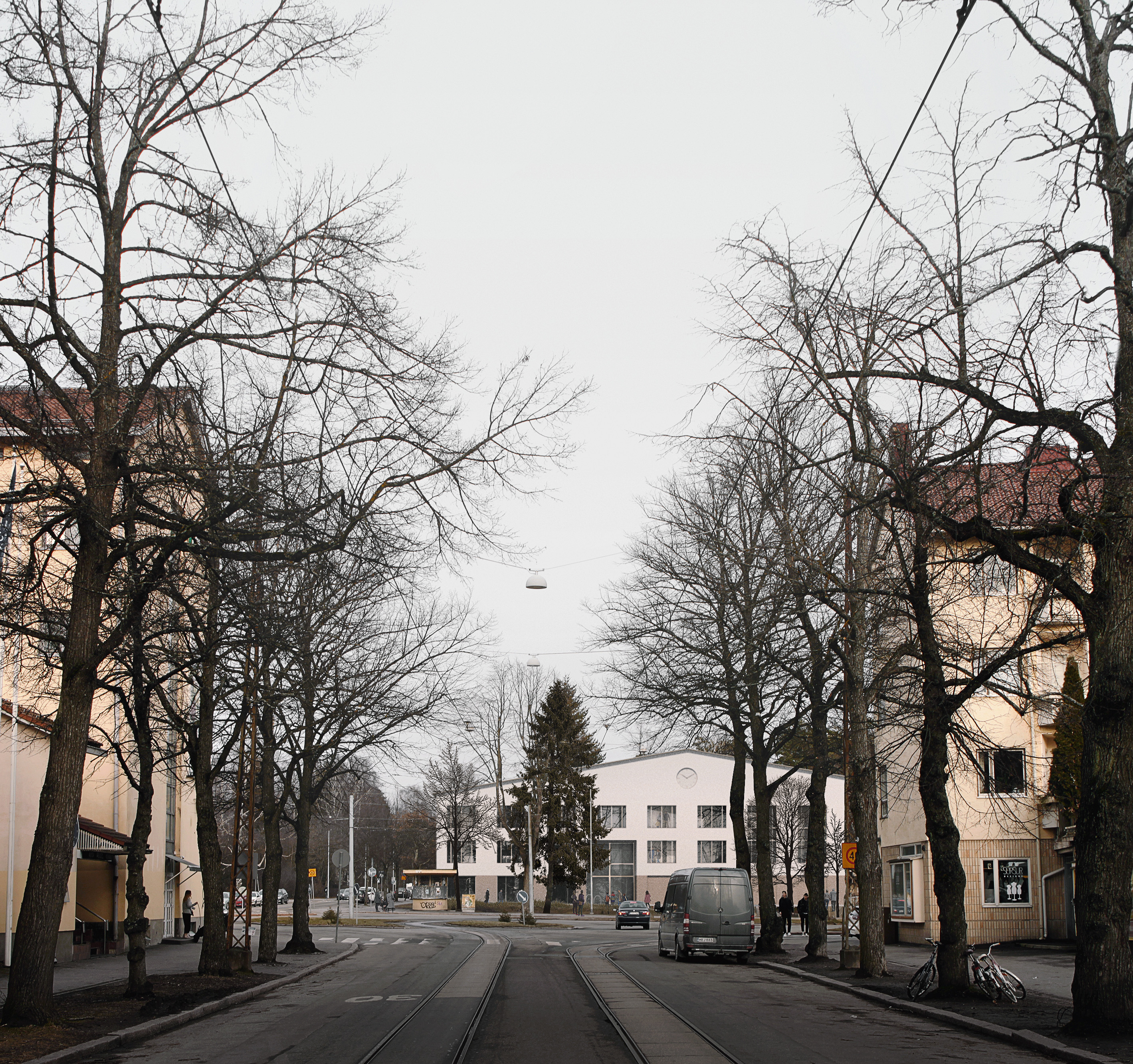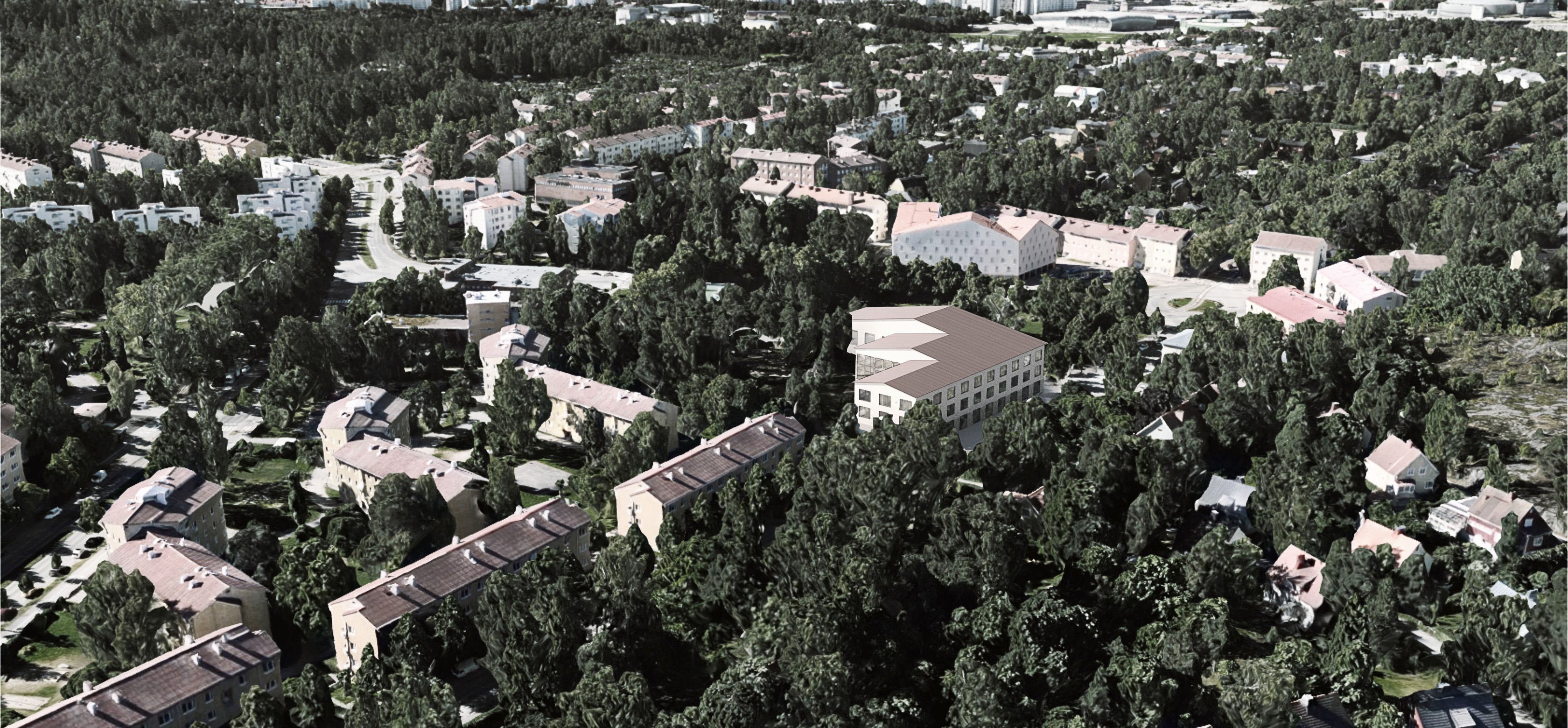
Primary school of 550 pupils adapted carefully to the nationally valuable cultural environment of Käpylä.
On-going
Helsinki, Finland
5500 m²
Competition win 2020

ENG The new building of Kottby Lågstadieskola, located in the nationally valuable cultural environment and urban focal point of Käpylä, Helsinki, respects the spirit of the historical area while adding carefully to the identity of the place. The architectural solution of the three-story building is formed by adapting to the three different urban circumstances surrounding the site and enhancing their respective qualities.
The building adds a clear border to the northeast side of the vast urban space of Pohjolanaukio and Meurmanin puisto and creates a new terminal vista for Pohjolankatu, aiming at the main entrance of the school. The building completes the urban space and street facade of Pohjolankatu on the northwest side and appears through a slender gabled end facade towards northeast along the street, continuing the rhythm of the 1950s' Pohjolankatu lamellas. Towards the pine tree hill bordering the site to the east, the building scale is divided into a smaller, village-like group of three building masses.
The view to the pine tree hill, located one floor higher than the other sides of the building, is made present in the central lobby on all floors by opening the interior to the forest through a glazed facade. The forest landscape becomes a part of the light and airy interior space. The programme of the school is arranged in an L-shaped zone wrapping around the high central lobby and the school cafeteria on the ground floor. The school cafeteria becomes the communal heart of the building that also functions as a community center for residents of the neighbourhood outside school hours. Learning units are situated on the second and third floor in two corners of the building. Flexible learning spaces surround a multi-functional learning lobby in all of the learning units.
FIN Maakunnallisesti arvokkaaseen kulttuuriympäristöön ja kaupunkikuvalliseen solmukohtaan sijoittuva 550 oppilaan Kottby Lågstadieskolan uudisrakennus kunnioittaa Käpylän henkeä tuoden paikalle myös hienovaraista uutta identiteettiä. Kolmikerroksisen koulun arkkitehtoninen kokonaisratkaisu muodostuu tontin eri suuntien kaupunkikuvallisista tilanteista ja niiden ominaispiirteiden vahvistamisesta.Koulu rajaa selkeästi Pohjolanaukion ja Meurmanin puiston muodostaman kaupunkitilan koillisreunan ja asettuu Pohjolankadun lounaisnäkymän komeaksi päätteeksi, jonne koulun pääsisäänkäynti sijoittuu. Rakennus muodostaa selkeää katutilaa Pohjolankadun varteen hahmottuen koillisesta lähestyttäessä kapeana harjakattoisena päätynä, joka asettuu osaksi vanhojen lamellitalojen rytmiä. Mäntymetsäisen kalliorinteen suuntaan rakennuksen mittakaava on pienipiirteisempi kolmen rakennuksen “kylä”. Sisätilojen arkkitehtuurin tärkeänä lähtökohtana on rakennuksen koillispuolella avautuva mäntymetsäinen kalliorinne, joka on vahvasti läsnä koulun kaikissa kerroksissa. Maisemasta muodostuu olennainen osa sisätilojen avaraa ja valoisaa tunnelmaa. Koulun toiminnot on sijoitettu kolmeen kerrokseen L-muotoiseen vyöhykkeeseen, joka kiertyy rakennusmassan taitteeseen sijoittuvan korkean keskusaulan ja ravintolasalin ympärille. Ravintolasalista muodostuu koulun yhteisöllinen sydän, jonka monikäyttöisyys tukee asukastoimintaa myös kouluaikojen ulkopuolella. Oppimisen korttelit sijoittuvat toisessa ja kolmannessa kerroksessa rakennuksen koillis- ja lounaisnurkkiin. Muunneltavat luokkatilat ympäröivät kaikissa kortteleissa toiminnallista oppimisaulaa.


