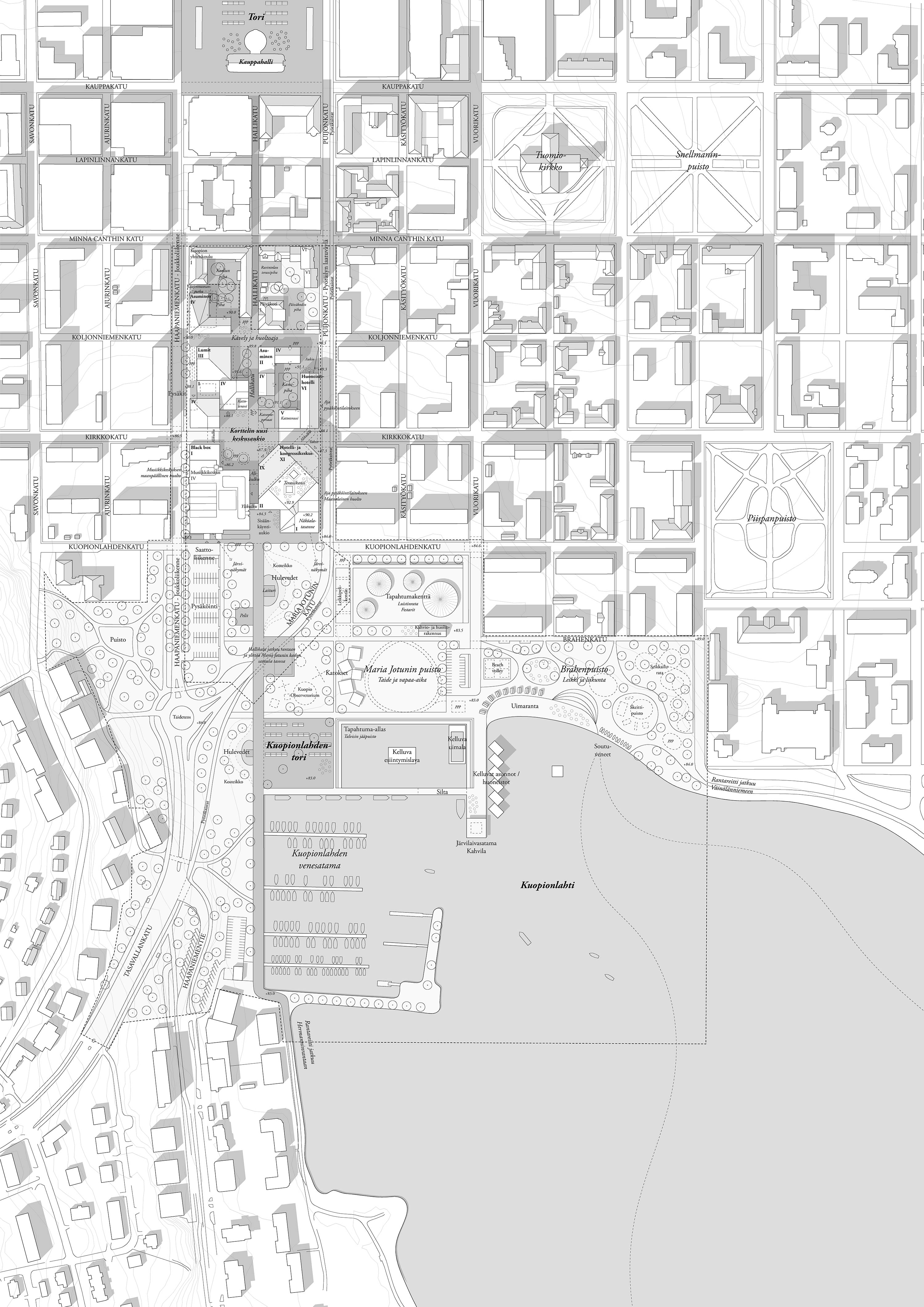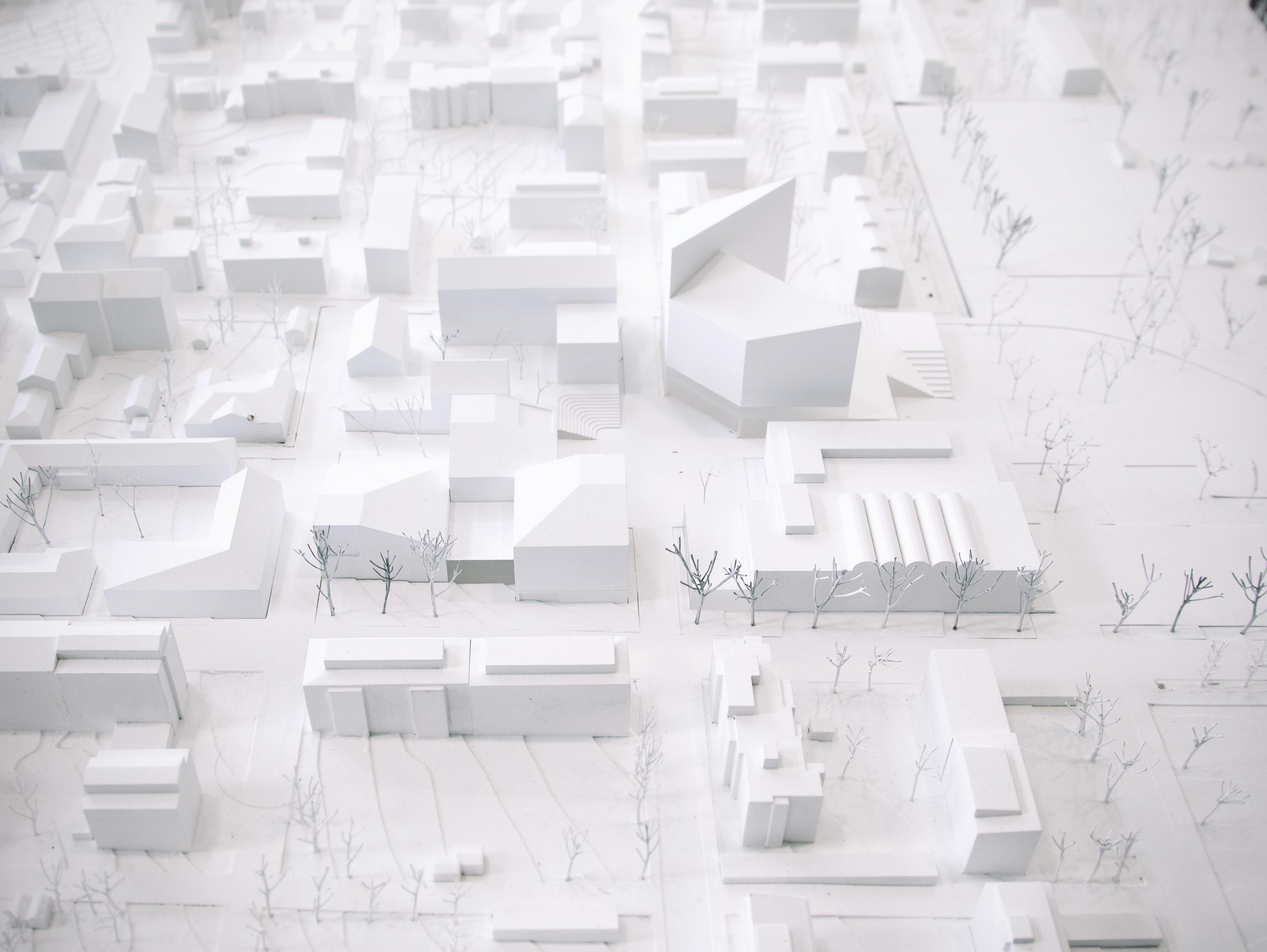
Lakeside hotel and congress centre, high school and residential block at the southern gateway of Kuopio City Centre
Second prize, 2017
Kuopio, Finland
The towers of the hotel stand as two sails at the point where the historic city centre of Kuopio meets the winds of Kallavesi lake. The building forms a new landmark at the southern gateway of Kuopio. The large programme of the hotel is broken down in two building masses and the scale of the building is appropriated to the surrounding cityscape - the geometry of the building mass maximizes the number of hotel rooms with lake views and minimizes the shading impact of the building at street level. A new public outdoor space - a rooftop plaza and a viewing and terrace deck with views towards Kallavesi lake - is formed on the roof of the congress center, extending the main pedestrian connection between the city centre and Kuopionlahti bay to the rooftop level.
At street level the building accommodates a wide programme of public and commercial spaces as well as a multi-functional congress center. The flexible spaces of the congress center can be used for different events, fairs and exhibitions with larger events occupying the entire ground floor of the building and smaller events being able to function simultaneously in different parts of the building. The congress center is connected to the foyers of the existing Kuopio Music Centre via an interior bridge connection





The versatile creative activity inside the new school building is communicated to the surrounding streetscape through the architecture of the building. The building comprises of three masses of varying heights adjusting the scale of the building to the surrounding building heights and urban structure. The roof shapes of the building masses accentuate different arrival directions and bring movement and dance to the architecture of the building. The window apertures of the school building are treated as pressed-down keys of a piano playing different chords on the facade of the building. Spaces for performing and rehearsing music and arts open up to the street level and function as an extension of the public outdoor areas of the new cultural quarter of Kuopio City Centre.
The building masses of the school are based on a clear structural system comprising of a central structural core and columns along the perimeter of the floors allowing for a flexible and open arrangement of spaces. The interior circulation of the school building rises as a spatial spiral of multi-functional high lobby spaces and stairs around the central structural core. A new black-box extension of Kuopio Music Centre is connected to the new school via an underground foyer connection. Together with the existing Music Centre and the new congress centre, Lumit can host a large number of events of different sizes and function as the new cultural heart of Kuopio for people of all ages.


The new residential block of the cultural quarter of Kuopionlahti completes an unused plot of the historic orthogonal urban plan of Kuopio with varying simple building volumes typical to Kuopio City Centre. The red-brick buildings resonate with surrounding building materials and bring cohesion to the surrounding urban landscape. The two L-shaped building masses of the residential block enclose a semi-public courtyard and create a diagonal pedestrian connection between the central square of the cultural quarter and Puijonkatu leading to Kuopio market square. The courtyard joins the sequence of urban spaces of different sizes and characters along the traditional Hallikatu pedestrian ”ränni” street leading from the city centre to Kallavesi lake.
The heights of the pitched-roof building masses are adapted to the historic wooden quarter to the north and grow towards the 12-story hotel and congress center to the south. Half of the residential block hosts an apartment hotel with small apartments connected to the hotel lobby and underground parking. The other half of the block consists of a variety of housing typologies ranging from student housing to family apartments. The street level of the residential block is activated by placing public and commercial spaces on all sides of the site and especially on the corner of the central square of the cultural quarter. Common spaces for residents are placed around the courtyard.

