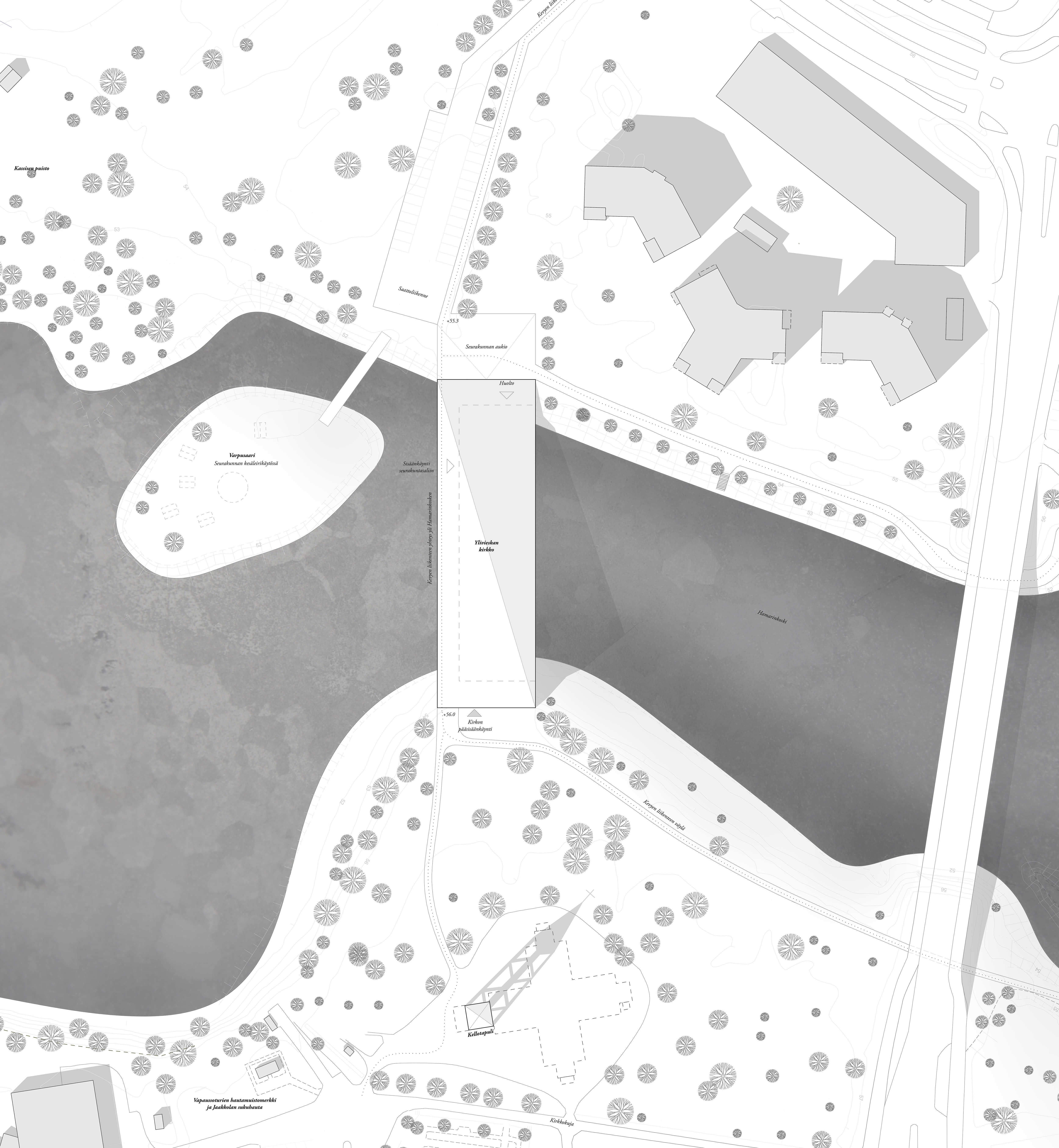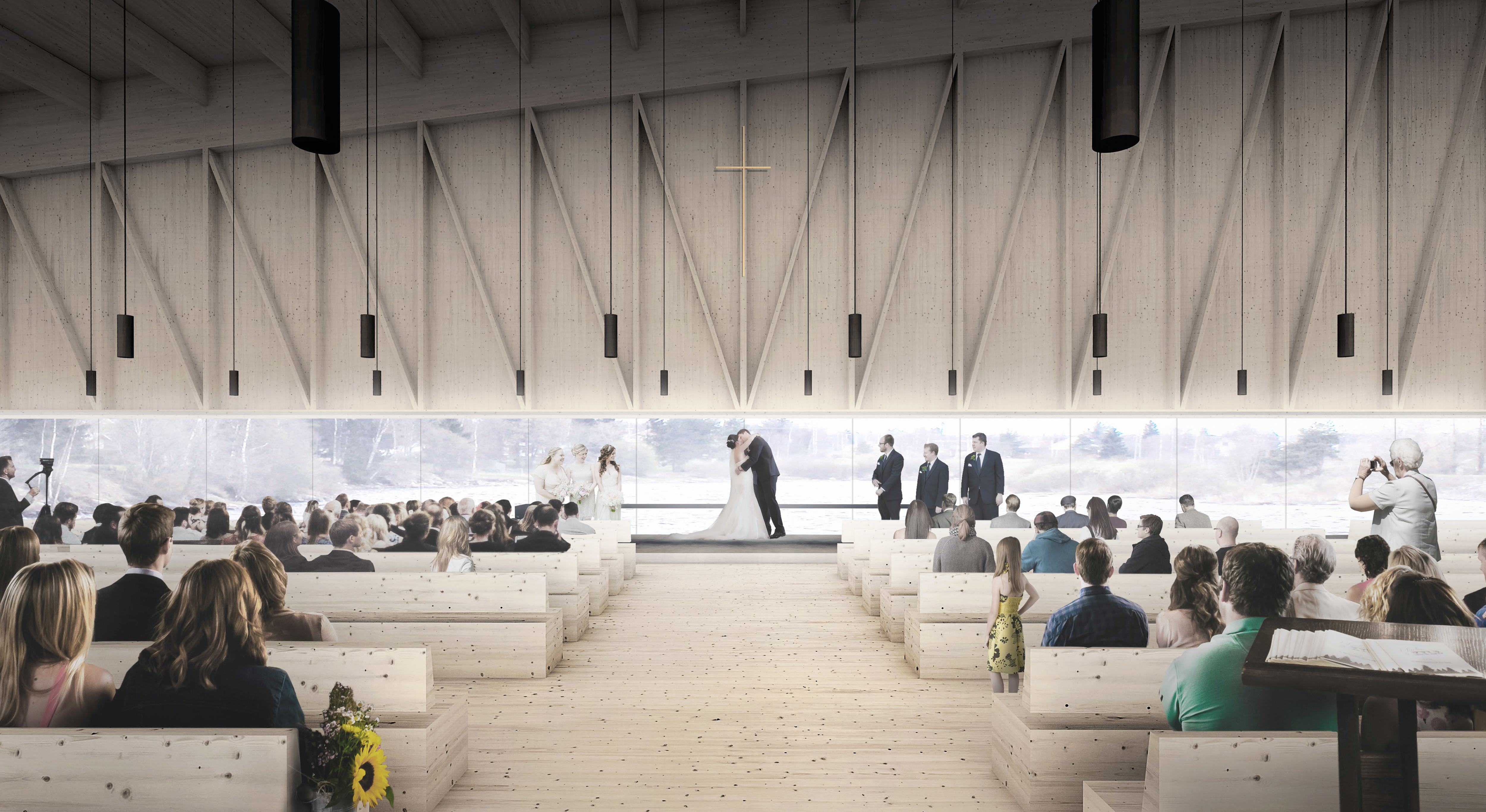
Church as a bridge across Kalajoki river in Ylivieska
Shared third prize, 2017
Ylivieska, Finland
1550 m²
ENG For over 350 years the churches of Ylivieska have been the landmarks of the open scenery of Kalajoki River. The old wooden church was destroyed by arson in 2016 and only the stone foundations survived the fire. The given plot for the new church was located further away from the river shore which would not maintain the historical role of the church as a landmark seen from the river. Moreover, the old churchyard is occupied by graves that prevent from building next to the preserved foundations of the old church.
The competition proposal suggests to build the new church as a bridge across Kalajoki River and over the rapids of Hamarinkoski. This would enable to revive the historical role of the church as a dominant building in the river landscape. The church would connect the two sides of the river and create a pedestrian connection across the rapids. The new church has a strong symbolic character that brings people together both spiritually and physically. The church adds a new historical layer to the sequence of existing bridges crossing the river in Ylivieska.
The building mass is higher towards the old church and lower on the opposite side of the river. The dynamic building shape creates a strong gesture towards the old church and marks the main entrance of the new church. The lower part of the church creates an easily approachable access to the multifunctional hall used for meetings, seminars and as a dining hall for the elderly. The parish hall is located in the centre of the building and above the river, with panoramic views towards the rapids of Hamarinkoski creating a dramatic background for the altar.
The competition proposal suggests to build the new church as a bridge across Kalajoki River and over the rapids of Hamarinkoski. This would enable to revive the historical role of the church as a dominant building in the river landscape. The church would connect the two sides of the river and create a pedestrian connection across the rapids. The new church has a strong symbolic character that brings people together both spiritually and physically. The church adds a new historical layer to the sequence of existing bridges crossing the river in Ylivieska.
The building mass is higher towards the old church and lower on the opposite side of the river. The dynamic building shape creates a strong gesture towards the old church and marks the main entrance of the new church. The lower part of the church creates an easily approachable access to the multifunctional hall used for meetings, seminars and as a dining hall for the elderly. The parish hall is located in the centre of the building and above the river, with panoramic views towards the rapids of Hamarinkoski creating a dramatic background for the altar.
FI Ylivieskan vanhat kirkot ovat hallinneet Kalajokivarren avointa maisemaa yli 350 vuotta. Kilpailuohjelmassa esitetty uuden kirkon ohjeellinen rakennuspaikka kaukana jokirannasta tiiviin puuston katveessa ei säilyttäisi kirkon historiallista roolia Ylivieskan suurmaisemassa. Tulipalossa tuhoutuneen vanhan kirkon kivijalan ympärille levittäytyvä hautausmaa ei puolestaan mahdollista uudisrakentamista muualle kirkkomaalle.
Kilpailuehdotuksessa esitetty Ylivieskan uusi kirkko rakentuu siltana Hamarinkosken ylle. Suunnitelma säilyttää kirkon historiallisen roolin Kalajokivarren maamerkkinä ja muodostaa samalla asemakaavassa luonnostellun kevyen liikenteen yhteyden joen yli. Uudella kirkolla on voimakas symbolinen luonne, joka tuo ihmiset yhteen konkreettisesti ja henkisesti. Joen ylle rakentuva kirkko muodostaa uuden kerrostuman siltojen rytmittämään jokimaisemaan Valtakadun ja Ouluntien siltojen väliin. Uusi kirkko sijoittuu pohjois-etelä-suunnassa Hamarinkosken yli ja muodostaa massaltaan korkeamman pääsisäänkäynnin kirkkomaan suuntaan. Joen pohjoispuolelle muodostuu seurakunnan ranta-aukio, jossa kirkko hahmottuu matalampana ja helposti lähestyttävänä. Ranta-aukion yhteyteen sijoittuvat seurakuntatilat ovat helposti ja turvallisesti saavutettavissa esimerkiksi Rahkolan ja Jokirannan koulujen suunnasta. Uudet autopaikat, saattoliikenne ja huolto on sijoitettu joen pohjoispuolelle, mikä rauhoittaa kirkkomaan liikenteen. Ranta-aukiolta on siltayhteys Varpusaareen, joka toimii kesäisin monikäyttöisenä ulkotilana seurakunnan tapahtumissa. Kirkkosali sijoittuu rakennuksen keskelle ja avautuu vaikuttavilla näkymillä Hamarinkoskelle. Alttaritoiminnot sijoittuvat kirkkosalin itäpuolelle maisemaikkunaa vasten.
Kilpailuehdotuksessa esitetty Ylivieskan uusi kirkko rakentuu siltana Hamarinkosken ylle. Suunnitelma säilyttää kirkon historiallisen roolin Kalajokivarren maamerkkinä ja muodostaa samalla asemakaavassa luonnostellun kevyen liikenteen yhteyden joen yli. Uudella kirkolla on voimakas symbolinen luonne, joka tuo ihmiset yhteen konkreettisesti ja henkisesti. Joen ylle rakentuva kirkko muodostaa uuden kerrostuman siltojen rytmittämään jokimaisemaan Valtakadun ja Ouluntien siltojen väliin. Uusi kirkko sijoittuu pohjois-etelä-suunnassa Hamarinkosken yli ja muodostaa massaltaan korkeamman pääsisäänkäynnin kirkkomaan suuntaan. Joen pohjoispuolelle muodostuu seurakunnan ranta-aukio, jossa kirkko hahmottuu matalampana ja helposti lähestyttävänä. Ranta-aukion yhteyteen sijoittuvat seurakuntatilat ovat helposti ja turvallisesti saavutettavissa esimerkiksi Rahkolan ja Jokirannan koulujen suunnasta. Uudet autopaikat, saattoliikenne ja huolto on sijoitettu joen pohjoispuolelle, mikä rauhoittaa kirkkomaan liikenteen. Ranta-aukiolta on siltayhteys Varpusaareen, joka toimii kesäisin monikäyttöisenä ulkotilana seurakunnan tapahtumissa. Kirkkosali sijoittuu rakennuksen keskelle ja avautuu vaikuttavilla näkymillä Hamarinkoskelle. Alttaritoiminnot sijoittuvat kirkkosalin itäpuolelle maisemaikkunaa vasten.





