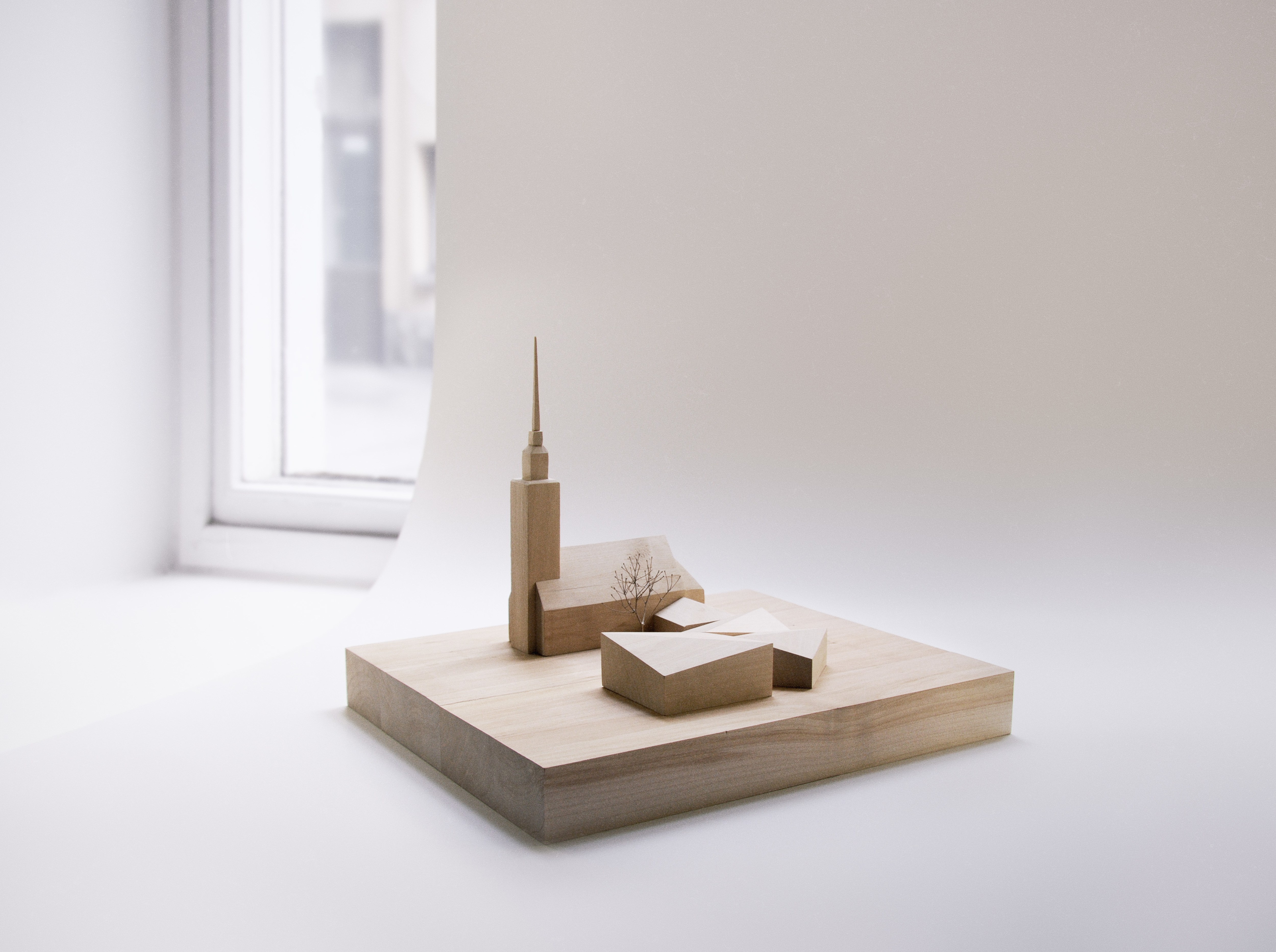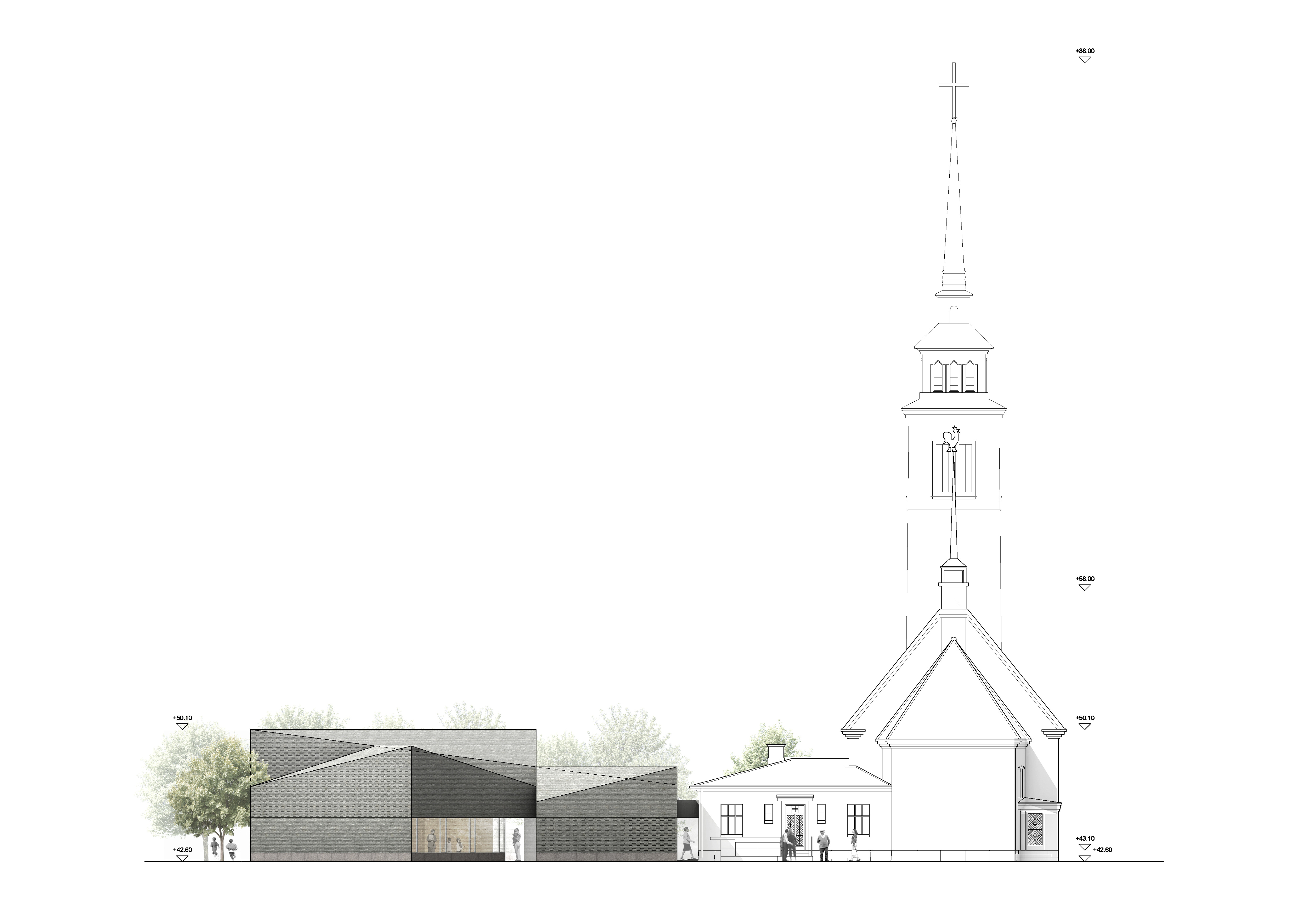
Extension of Myllykoski church as part of an urban regenaration plan for Myllykoski town centre
Open competition proposal, 2016
Myllykoski, Finland
1200 m²
Myllykoski is a declining former paper factory town of 6 000 inhabitants in Southeast Finland. The design of the extension for Myllykoski church is part of a larger urban regeneration plan aiming to revitalize the town centre through a series of short-term interventions and long-term strategies. The new extension of Myllykoski church is an addition to the row of historical and cultural buildings framing the old market square.
The new extension of Myllykoski church consists of three connected building masses, breaking down the scale of the building and joining the series of earlier annexes of the church. Small squares and courtyards of varying types and sizes are formed between the building masses of the church and the extension. Public spaces connect the new extension with the old church and form a spatial sequence with views opening in different directions to the surrounding cityscape.




